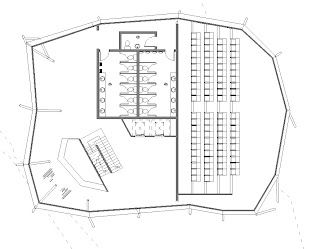So far, the design looks like this:
Though, apart from discussing design form, I also have other questions that I would like to discuss with the Tutor.
These include:
- Confirm the focus of the building be a 'Sustainability' Centre (learning about sustainable design) or 'Subtropical' centre (learning about the Subtropical climate in which Brisbane exists.
- Confirm what is to be on the summary boards and what should be on the powerpoint presentation. Detail drawings on summary boards and 'experiential' images on powerpoint maybe?
- How long will presentation go for?
- Discuss site placement. Building is intended to go near water due to mangrove structure and (mimic natural placement along water's edge) but underground area is also intended for public use - so will i need barriers to water? Discuss site placement with tutor
- Also discuss access to building.
- Office and auxiliary spaces have all been moved to second level of building - public spaces on first floor and second floor mezzanine. Office auxiliary spaces are to include kitchenette - should i consider placement of a small cafe for public considering there is none arc close to area?
- As top level of building is for store and services which is located at back of level - consider opening up the from to the level to be open air? Could continue either root 'columns' or panel language to create public function area?
- Discuss site placement. Building is intended to go near water due to mangrove structure and (mimic natural placement along water's edge) but underground area is also intended for public use - so will i need barriers to water? Discuss site placement with tutor
- Also discuss access to building.
- Office and auxiliary spaces have all been moved to second level of building - public spaces on first floor and second floor mezzanine. Office auxiliary spaces are to include kitchenette - should i consider placement of a small cafe for public considering there is none arc close to area?
- As top level of building is for store and services which is located at back of level - consider opening up the from to the level to be open air? Could continue either root 'columns' or panel language to create public function area?






No comments:
Post a Comment