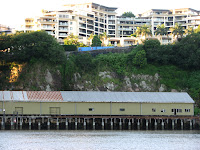As instructed by our tutor, for our next tutorial we were to provide images of precedents and inspiration both to us and of the project. I am very passionate about sustainable design, particularly that which works with the Australia climate. I believe that our climate is one that could be much more catered to, particularly by housing design responding to the unique environments in which they exist. Here is where i also believe a opportunity exists for educating the people of Brisbane about the subtropical climate in which they live and how the built environment can provide positive solutions (saving energy, money) whilst inspiring unique design. Perhaps this can be a focus of my learning centre, a public place where Brisbane residents come to be educated about the environment in which they live. Therefore, for this reason, one architect particularly inspiring to me is Glenn Murcutt.
Marika-Alderton House, Yirrakala, East Arnhem Land, 1991-94. Photos copyright Glenn Murcutt. Courtesy of the Pritzker Prize Committee.
The Marika-Alderton House designed by Glenn Murcutt is a good example of a design which responds directly to it's unique Australian environment. Located in East Arnhem Land, Northern Territory, the house adapts to the hot, tropical climate with features such as wide eaves, plywood panels which can be tilted and moved to act like awnings, providing ventilation and allowing users to control sunlight exposure into the building. The elevation of building intends to assist in ventilation whilst also protecting the structure in times of flooding. Murcutt's design embodies the concept of biomimicry, the design being said to open and close like a plant, providing a flexible shelter that exists in harmony with nature's rhythms (Craven, 2012).
Another of Murcutt's designs which can inspire my concept behind my HSW proposal is the Arthur & Yvonne Boyd Art Centre. The building, located in Riversdale, New South Wales, is considered as a place of learning and inspiration for artists and performers, also providing residential accommodation for those who visit (Bundanon Trust, n.d.)
As I conduct my research the proposal of my design is being formulated; I would like to provide a learning centre for the public which can be visited to learn about the environment, but can also be used for public lectures. The building may contain a lecture hall that can be used by different members of the public, but primarily those who are involved in education for sustainable develop. Perhaps within the building it could also be considered to be used as a function space? Multiple uses would mean greater, more economical use of the building, whilst broadening the scope of those who visit and are in turn educated about the Brisbane subtropical environment, perhaps by way of a type of public gallery?
After conducting this exemplar research, i would like to further examine the HSW site, with particular reference to the plant life surrounding it. I believe that the plants existing at the HSW may teach me about how i could 'borrow' a particular plant structure to shape the form, structure or materiality of a design solution.
An additional site visit revealed the site itself does not contain a lot of plant life. As the site has been unused for a long time the plants existing consist of weeds and odd shrubbery. As I was unable to access the site directly i was unable to determine the exact species of plants. However, when i travelled to the other side of the river, Kangaroo Point, opposite HSW, I did discover a large amount of mangroves growing on the riverbed.
I found the structure of the mangroves, and the fact that they are a plant resilient to the constant flux of seawater rather interesting. Further research revealed that mangroves grow in saline, coastal sediment habitats, particularly within tropic and subtropical climates. Apart from Australia, mangroves are also native to similar climates such as Africa, South America and Indonesia.
Therefor, it is understood that mangroves exist as part of a unique climate, the Brisbane subtropical climate. I think that using mangroves to inform my conceptual design is therefor well suited to the purpose of the building. Highlighting the mangrove as a plant unique to the environment links to the idea of creating a learning centre to educate visitors about Brisbane's unique climate.
References:
Bundanon Trust. n.d. The Arthur & Yvonne Boyd Education Centre, RIversdale. Retrieved from http://www.bundanon.com.au/content/the-arthur-yvonne-boyd-education-centre-riversdale.
Craven, J. 2012. The Marika-Alderton House by Glenn Murcutt. Retrieved from http://architecture.about.com/od/houses/ss/marikaalderton_3.htm


























